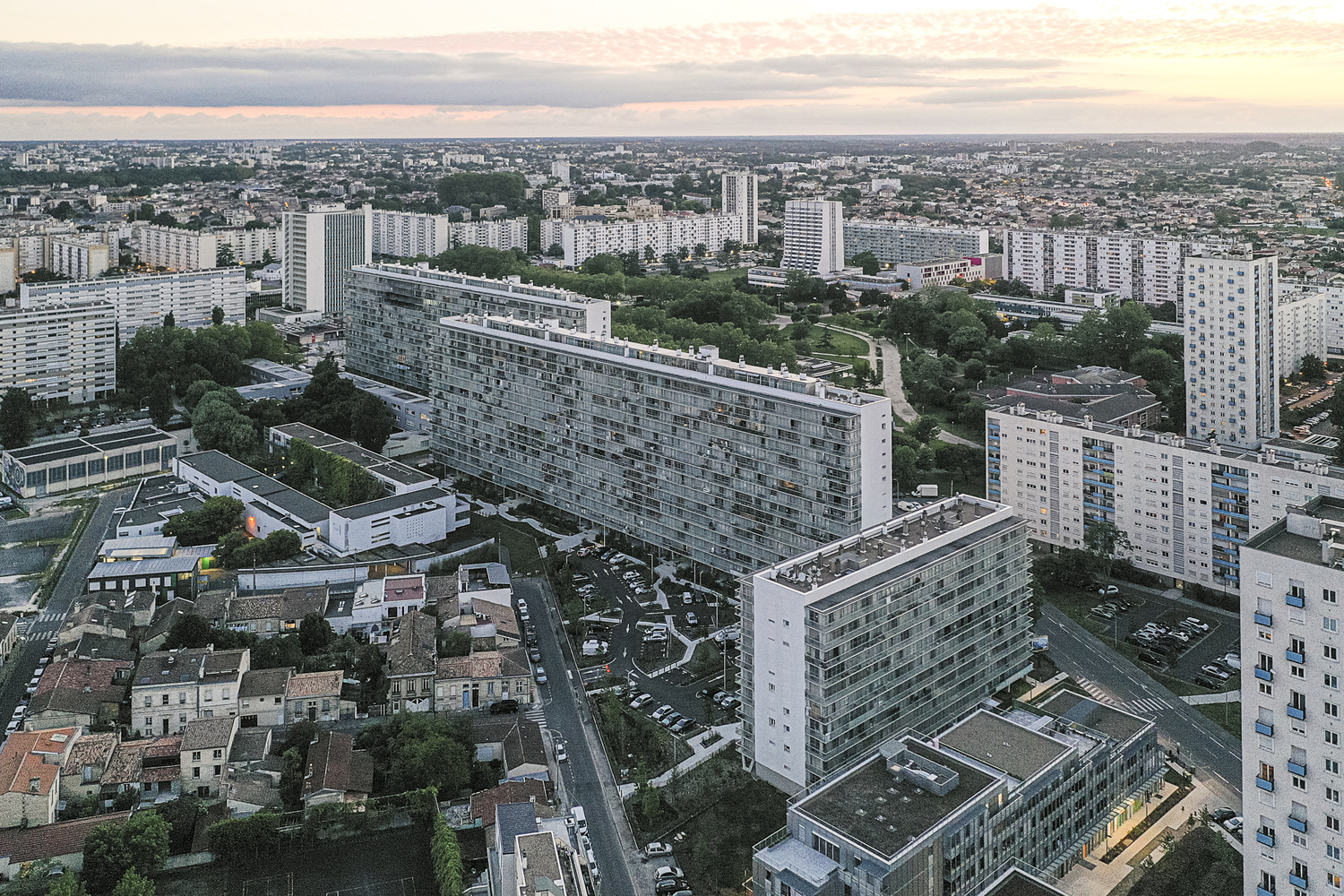
Throughout the history of architecture, energy efficiency and CO2 emissions were considered marginal issues until the late 20th century. The low scores of some iconic modernist buildings in the Energy Star certification program illustrate this situation. The MetLife/PanAm Building (designed by Walter Gropius and Pietro Belluschi in 1963) received a dismal score of 39 (on a scale of 0 to 100), while the Lever House (designed by Skidmore, Owings & Merrill in 1952) scored 20. The worst performance was by Mies Van der Rohe’s iconic Seagram Building, constructed in 1958, which received only 3 points. Conversely, two revered Art Deco buildings from the 1930s, the Chrysler Building and the Empire State Building, achieved scores of 84 and 80, respectively, thanks to extensive upgrades to their mechanical and insulation systems.
In an era of climate change and depleting natural resources, making existing buildings more sustainable and energy-efficient is not just possible but necessary, whether they are modern, traditional, or vernacular structures. The term “retrofit” is widely used to describe a set of improvements to an existing building to ensure it is responsive, resilient, and well-adapted to climate change.
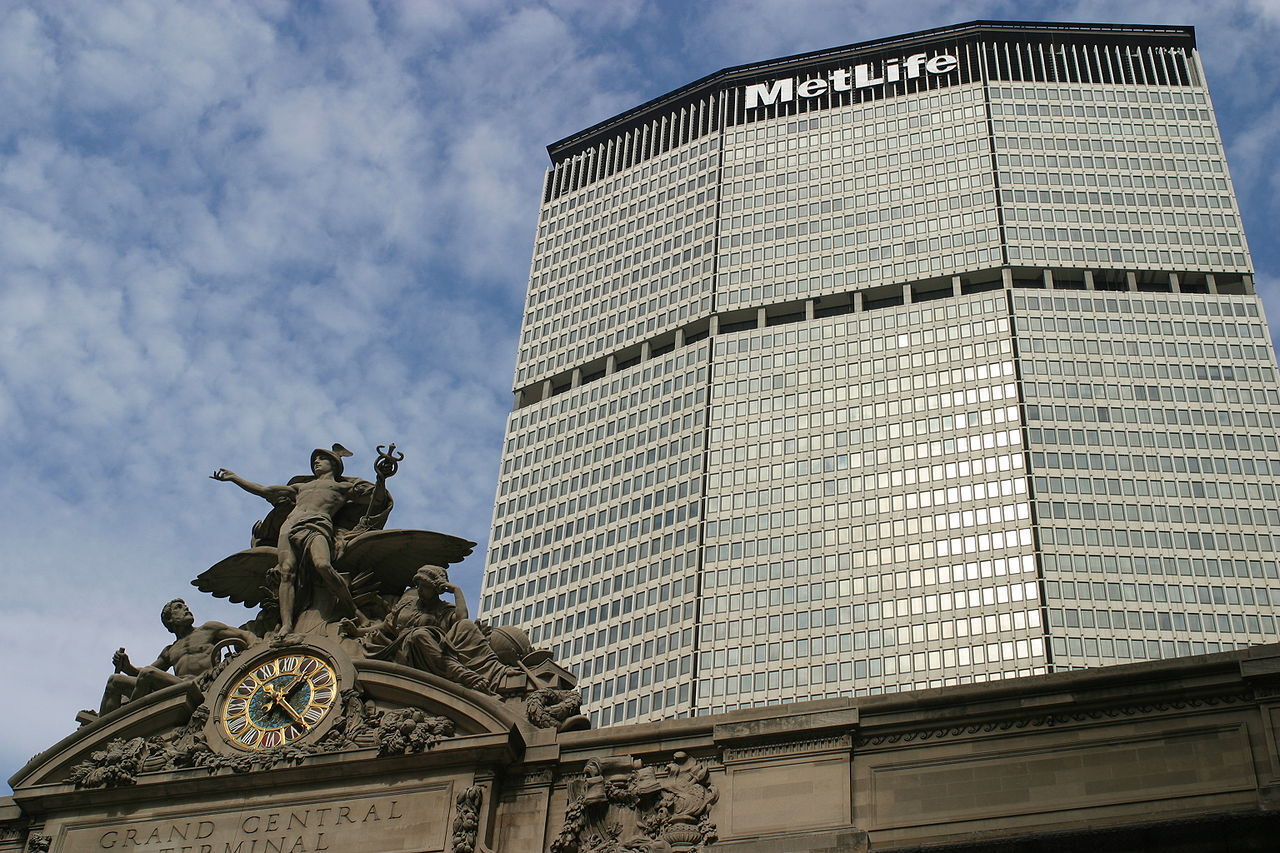
Successful retrofit projects consider a building’s context, history, and occupants. Holistic and balanced solutions save energy while maintaining a comfortable and healthy indoor environment. For modernist buildings, specific challenges arise, particularly in preserving the architectural identity of the structure. The lack of general guidelines in public policies or specialized literature further amplifies this complexity.
One of the most distinctive features of modernist architecture often poses a significant obstacle to energy efficiency: the large expanses of glass. Architects of that era sought to incorporate as much glass as possible into their buildings to maximize natural light. Additionally, the open floor plans and thin exterior walls aimed to dematerialize the structure, but these features provide minimal thermal protection, leading to substantial energy waste.
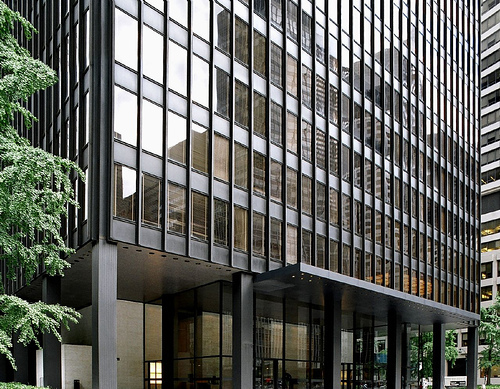
In light of this paradox, some studies have focused on establishing guidelines for adapting modernist architecture to the current context. These studies suggest that CO2 emissions can be reduced by more than 55% by modernizing building envelopes and implementing proven technologies. These include energy recovery (though not recommended for historically designated buildings), incorporating renewable energy sources (such as heat pumps that extract heat from the ground), and photovoltaic energy.
The same research also reports that the estimated modernization costs per square meter for historic three-story buildings would be around 300 euros, while for eleven-story buildings, it would be between 120 and 150 euros per square meter, based on the situation in Poland, where the study was conducted. The research further indicates that the projected modernization costs per occupant range from approximately 4,000 to 6,000 euros, depending on the building. This means that a significant percentage of occupants might not be able to cover these costs, and renovations would need to be subsidized. One such subsidy initiative is the EU’s “Renovation Wave” program, launched in 2020, which notes that only 1% of old buildings are renovated annually and aims to increase the renovation rate to 4% per year.
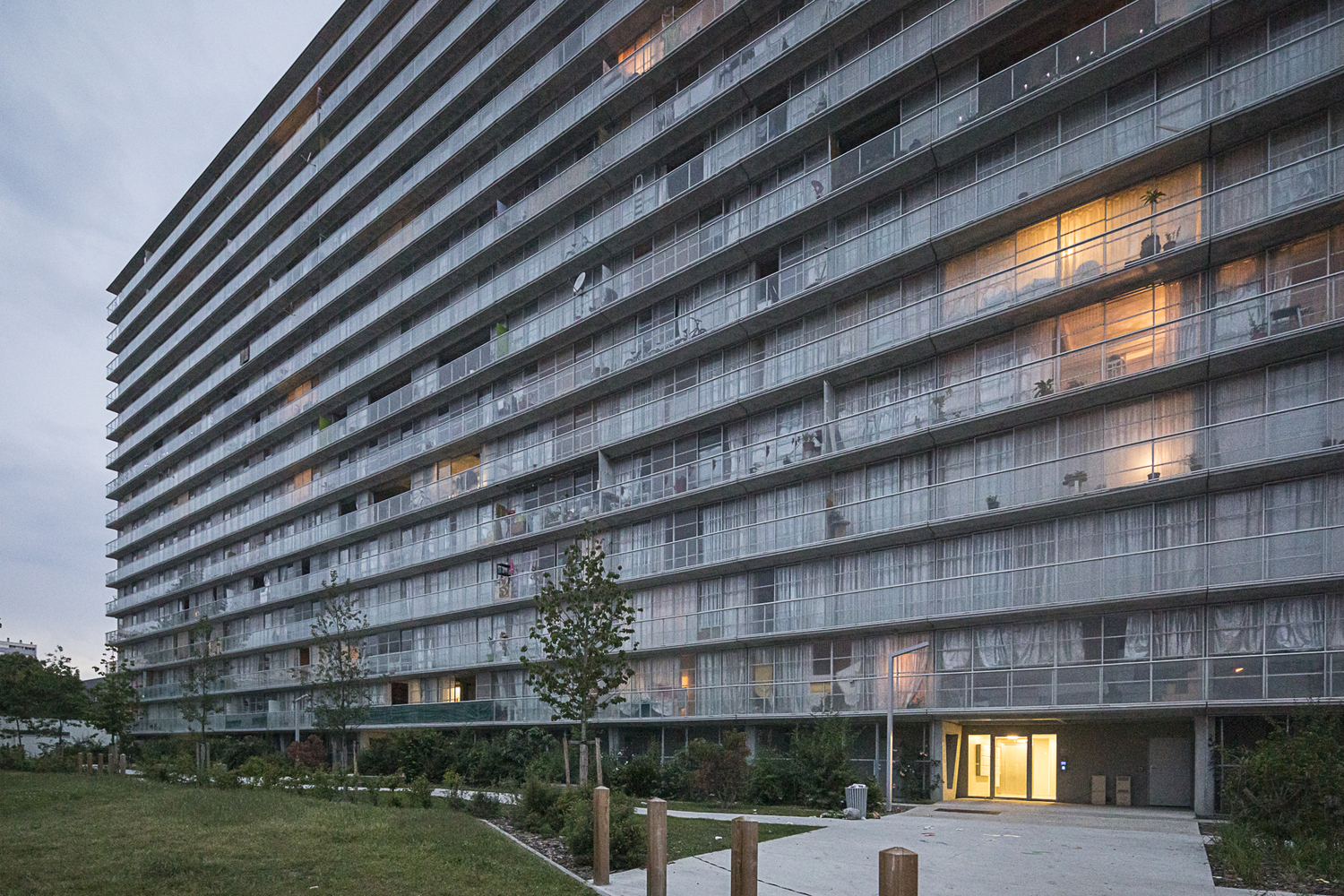
Regardless of the solutions found, it is crucial to recognize that significant damage can be caused to historic properties in the name of energy upgrades if the process does not begin with careful consideration of the building’s form, materials, and other architectural qualities. The goal should be to enable buildings to achieve the best possible performance rather than imposing 21st-century standards on them.
Chandler McCoy, director of the Conserving Modern Architecture Initiative, explains that to improve energy efficiency in modernist buildings, one should first assess the building’s total energy use and then find ways to improve it comprehensively. If the simple glass windows are essential to the building’s historical identity, they should be preserved, and the focus should shift to other areas where improvements can be made. This process requires understanding the building and being creative in finding solutions. Meeting construction standards does not address issues such as historical significance or architectural character.
A successful example is the renovation of a three-block, fifteen-story modernist complex in the Grand Parc neighborhood of Bordeaux. The renovation was led by Anne Lacaton and Jean-Philippe Vassal, Pritzker Prize winners. Following the architects’ motto, “never demolish, never remove or replace, always add, transform, and reuse,” the project involved a meticulous process of restoring and enhancing the key features of the original design. The overall energy performance of the building was also improved, primarily through the addition of balconies and a new thermal insulation system for the facade.
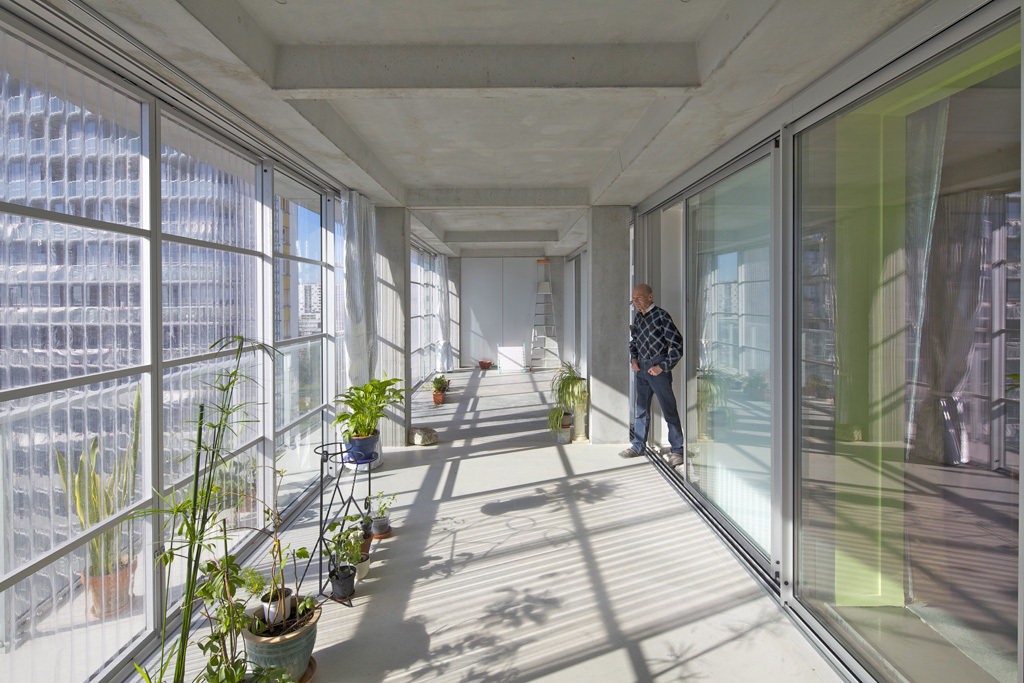
In an era where Le Corbusier’s five points are increasingly relevant when integrated with sustainable and environmentally responsive architecture, transforming modernist buildings means keeping them active and in harmony with their surroundings. Above all, it eliminates the need for their demolition.
Extending the lifespan of buildings reduces costs and environmental impact, avoiding demolition or more substantial interventions in the future. Sto’s products for facades, facade refurbishment, crack repair, waterproofing, and concrete restoration systems are used on heritage buildings, adaptive reuse projects, renovations, and the maintenance of new buildings worldwide.
Every month, we explore a topic in-depth through articles, interviews, news, and architecture projects. We invite you to learn more about our ArchDaily Topics. As always, at ArchDaily, we welcome contributions from our readers. If you want to submit an article or project, please contact us.


